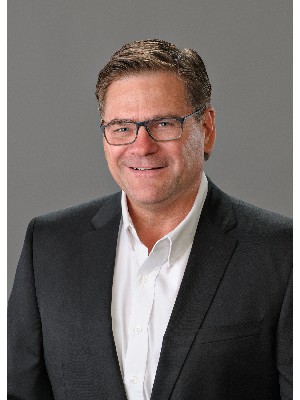








Phone: 204.326.4567
Fax:
204.326.4985
Mobile: 204.573.5396

105 -
150
PENFELD
STREET
Steinbach,
MB
R5G1V7
Phone:
204.326.9844
Fax:
204.326.2429
myron@prudentialriverbend.ca
| Neighbourhood: | BSW |
| Floor Space (approx): | 1612.00 Square Feet |
| Built in: | 2014 |
| Bedrooms: | 3 |
| Bathrooms (Total): | 2 |
| Ownership Type: | Freehold |
| Parking Type: | Detached garage |
| Property Type: | Single Family |
| Sewer: | Septic Tank and Field |
| Architectural Style: | Raised bungalow |
| Building Type: | House |
| Flooring Type : | Wall-to-wall carpet , Laminate , Tile |
| Heating Fuel: | Electric |
| Heating Type: | Forced air |