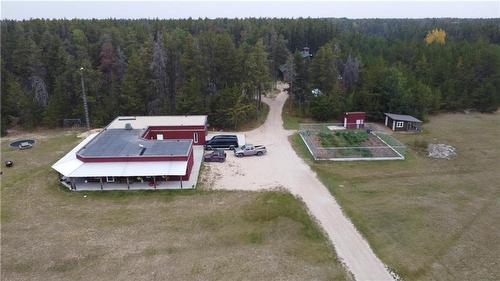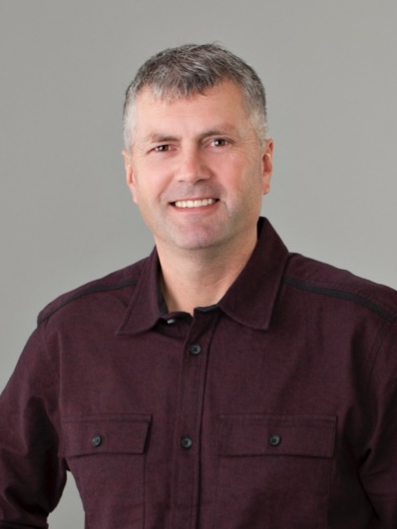








Phone: 204.326.9844
Fax:
204.326.2429
Mobile: 204.371.2220

105 -
150
PENFELD
STREET
Steinbach,
MB
R5G1V7
Phone:
204.326.9844
Fax:
204.326.2429
myron@prudentialriverbend.ca
| Neighbourhood: | R16 |
| Floor Space (approx): | 2491.00 Square Feet |
| Acreage: | Yes |
| Built in: | 2011 |
| Bedrooms: | 5 |
| Bathrooms (Total): | 3 |
| Features: | Treed , Closet Organizers , No Smoking Home , Country residential , No Pet Home |
| Ownership Type: | Freehold |
| Parking Type: | Attached garage , Detached garage , [] , Other |
| Property Type: | Single Family |
| Road Type: | Paved road |
| Sewer: | Septic Tank and Field |
| Appliances: | Microwave Built-in , Dishwasher , Dryer , Freezer , Garage door opener , Garage door opener remote , Microwave , Refrigerator , Stove , Washer |
| Architectural Style: | Bungalow |
| Building Type: | House |
| Cooling Type: | Central air conditioning |
| Flooring Type : | Wood |
| Heating Fuel: | Natural gas |
| Heating Type: | In Floor Heating |