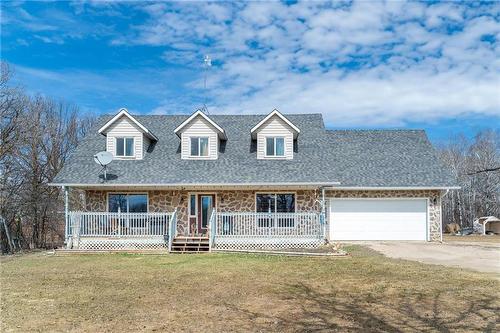








Mobile: 204.380.2937

105 -
150
PENFELD
STREET
Steinbach,
MB
R5G1V7
Phone:
204.326.9844
Fax:
204.326.2429
myron@prudentialriverbend.ca
| Neighbourhood: | R06 |
| Floor Space (approx): | 2506.00 Square Feet |
| Acreage: | Yes |
| Built in: | 1990 |
| Bedrooms: | 4 |
| Bathrooms (Total): | 3 |
| Bathrooms (Partial): | 1 |
| Amenities Nearby: | Golf Nearby , Playground |
| Features: | Treed , Country residential , [] , [] |
| Ownership Type: | Freehold |
| Parking Type: | Attached garage |
| Property Type: | Single Family |
| Sewer: | Septic Tank and Field |
| Structure Type: | Deck |
| Appliances: | Dishwasher , Dryer , Garage door opener , Garage door opener remote , Refrigerator , Stove , Central Vacuum , Washer |
| Building Type: | House |
| Flooring Type : | Wall-to-wall carpet , Laminate , Vinyl |
| Heating Fuel: | Electric |
| Heating Type: | Forced air |