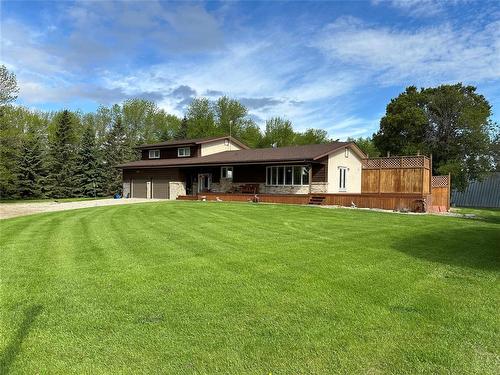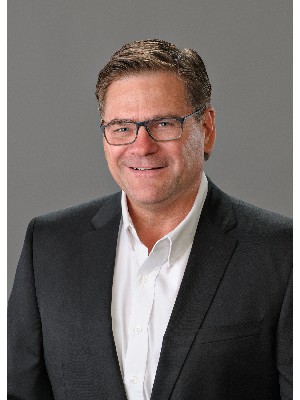








Phone: 204.326.4567
Fax:
204.326.4985
Mobile: 204.573.5396

105 -
150
PENFELD
STREET
Steinbach,
MB
R5G1V7
Phone:
204.326.9844
Fax:
204.326.2429
myron@prudentialriverbend.ca
| Neighbourhood: | R34 |
| Acreage: | Yes |
| Bedrooms: | 5 |
| Bathrooms (Total): | 4 |
| Bathrooms (Partial): | 1 |
| Ownership Type: | Freehold |
| Parking Type: | Attached garage |
| Property Type: | Single Family |
| Sewer: | Septic Tank and Field |
| Building Type: | House |
| Construction Style - Split Level: | Split level |
| Flooring Type : | Wall-to-wall carpet , Laminate , Tile , Vinyl |