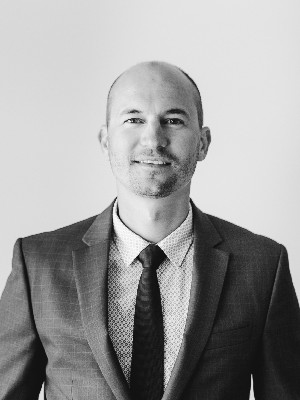








Mobile: 204.381.1136

105 -
150
PENFELD
STREET
Steinbach,
MB
R5G1V7
Phone:
204.326.9844
Fax:
204.326.2429
myron@prudentialriverbend.ca
| Neighbourhood: | R16 |
| Lot Frontage: | 433.0 Feet |
| Lot Depth: | 500.0 Feet |
| Floor Space (approx): | 1224.00 Square Feet |
| Acreage: | Yes |
| Bedrooms: | 2 |
| Bathrooms (Total): | 1 |
| Ownership Type: | Freehold |
| Parking Type: | Other |
| Property Type: | Single Family |
| Sewer: | Septic Tank and Field |
| Appliances: | Dryer , Microwave , Refrigerator , Stove , Washer |
| Building Type: | House |
| Fireplace Fuel: | Electric |
| Fireplace Type: | Free Standing Metal |
| Flooring Type : | Tile , Vinyl |
| Heating Fuel: | Electric |
| Heating Type: | Baseboard heaters |