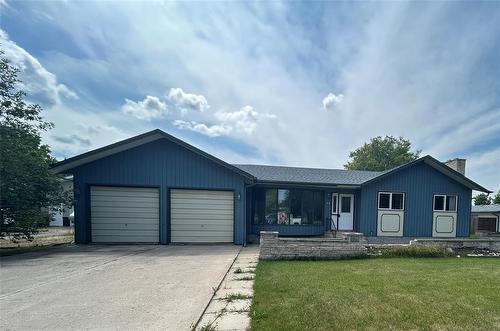








Fax:
204.326.2429


105 -
150
PENFELD
STREET
Steinbach,
MB
R5G1V7
Phone:
204.326.9844
Fax:
204.326.2429
myron@prudentialriverbend.ca
| Neighbourhood: | Lac Du Bonnet |
| Lot Frontage: | 75.0 Feet |
| Lot Depth: | 150.0 Feet |
| Lot Size: | 75 x 150 |
| Floor Space (approx): | 1398 Square Feet |
| Bedrooms: | 3 |
| Bathrooms (Total): | 2 |
| Features: | No back lane |
| Fence Type: | Fence |
| Ownership Type: | Freehold |
| Parking Type: | Attached garage , Other , Oversize , Other |
| Pool Type: | Inground pool |
| Property Type: | Single Family |
| Sewer: | Municipal sewage system |
| Appliances: | Dishwasher , Dryer , Garage door opener , Garage door opener remote , Refrigerator , Stove , Washer |
| Architectural Style: | Bungalow |
| Building Type: | House |
| Cooling Type: | Wall unit |
| Fireplace Fuel: | Wood |
| Fireplace Type: | [] |
| Flooring Type : | Wall-to-wall carpet , Laminate , Vinyl |
| Heating Fuel: | Electric |
| Heating Type: | Baseboard heaters |