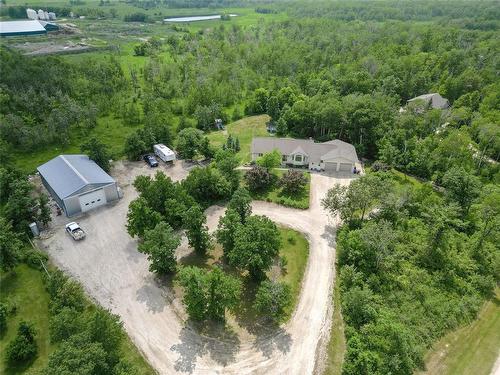








Mobile: 204.392.4895

105 -
150
PENFELD
STREET
Steinbach,
MB
R5G1V7
Phone:
204.326.9844
Fax:
204.326.2429
myron@prudentialriverbend.ca
| Neighbourhood: | R16 |
| Floor Space (approx): | 1821 Square Feet |
| Acreage: | Yes |
| Built in: | 2001 |
| Bedrooms: | 3 |
| Bathrooms (Total): | 3 |
| Bathrooms (Partial): | 1 |
| Amenities Nearby: | Golf Nearby , Shopping |
| Features: | Treed , Exterior Walls- 2x6 , No Smoking Home , Country residential , Sump Pump , [] |
| Landscape Features: | Fruit trees/shrubs , Vegetable garden |
| Ownership Type: | Freehold |
| Parking Type: | Attached garage |
| Property Type: | Single Family |
| Sewer: | Septic Tank and Field |
| Structure Type: | Deck , Workshop |
| Appliances: | Central Vacuum - Roughed In , Dishwasher , Dryer , Garage door opener , Garage door opener remote , Refrigerator , Stove , Washer , Water softener |
| Architectural Style: | Raised bungalow |
| Building Type: | House |
| Cooling Type: | Central air conditioning |
| Fire Protection: | Smoke Detectors |
| Flooring Type : | Wall-to-wall carpet , Laminate , Vinyl |
| Heating Fuel: | Electric |
| Heating Type: | [] , Forced air |