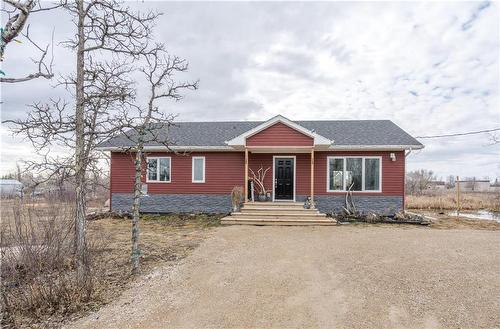








Mobile: 204.392.8484

105 -
150
PENFELD
STREET
Steinbach,
MB
R5G1V7
Phone:
204.326.9844
Fax:
204.326.2429
myron@prudentialriverbend.ca
| Neighbourhood: | R06 |
| Lot Frontage: | 275.0 Feet |
| Lot Depth: | 324.0 Feet |
| No. of Parking Spaces: | 4 |
| Floor Space (approx): | 1200.00 Square Feet |
| Acreage: | Yes |
| Built in: | 2022 |
| Bedrooms: | 3 |
| Bathrooms (Total): | 2 |
| Amenities Nearby: | Golf Nearby , Playground , Shopping |
| Features: | Treed , Flat site , No back lane , Exterior Walls- 2x6 , No Smoking Home , Country residential , Sump Pump |
| Ownership Type: | Freehold |
| Parking Type: | Other |
| Property Type: | Single Family |
| Road Type: | Paved road |
| Sewer: | Septic Tank and Field |
| Structure Type: | Deck |
| Appliances: | Blinds , Dishwasher , Dryer , Refrigerator , Storage Shed , Stove , Washer , Water softener |
| Architectural Style: | Bungalow |
| Building Type: | House |
| Cooling Type: | Central air conditioning |
| Fire Protection: | Smoke Detectors |
| Flooring Type : | Vinyl |
| Heating Fuel: | Electric |
| Heating Type: | [] , Forced air |