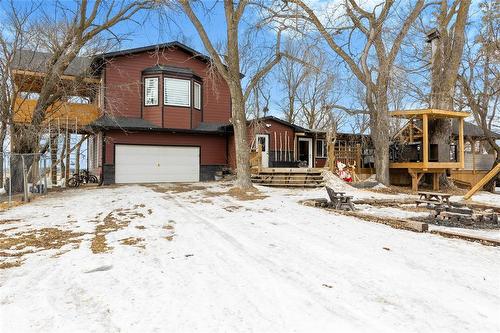








Mobile: 204.381.1136

105 -
150
PENFELD
STREET
Steinbach,
MB
R5G1V7
Phone:
204.326.9844
Fax:
204.326.2429
myron@prudentialriverbend.ca
| Neighbourhood: | R16 |
| Floor Space (approx): | 2376 Square Feet |
| Acreage: | Yes |
| Bedrooms: | 7 |
| Bathrooms (Total): | 5 |
| Ownership Type: | Freehold |
| Parking Type: | Attached garage , Detached garage , Parking pad , RV |
| Property Type: | Single Family |
| Sewer: | Septic Tank and Field |
| Building Type: | House |
| Flooring Type : | Wall-to-wall carpet , Laminate , Vinyl , [] |
| Heating Fuel: | Electric , Natural gas |
| Heating Type: | Forced air , Forced air |